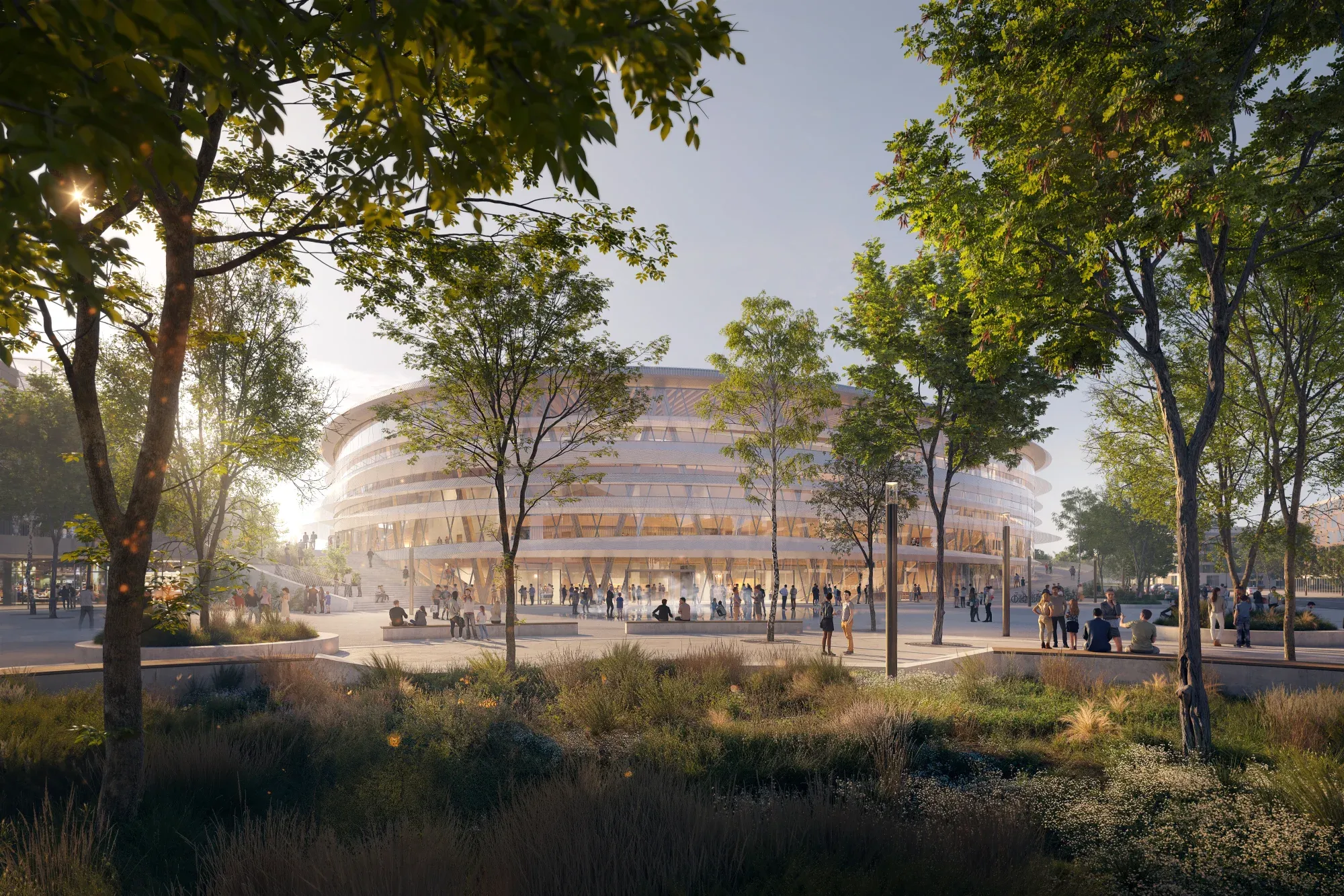Centre For Ballsports
Location: České Budějovice
Year: 2025
Phase: Competition
Collaboration: Projektil Architekti, Mikkelsen Arkitekten, Rehwaldt Landscape Architects, VIZE, Miroslav Vondřich, Arup, Ampeng
We designed the hall as the focal point of a transforming district, envisioned to evolve into a lively urban structure complementing the wider centre of České Budějovice. The building can host top-level sporting events while also serving the local community with facilities for year-round sports activities. A multi-level ground floor naturally connects the square, its raised platform, and the surrounding city streets with the foyer, galleries, and interior spaces of the hall. Life inside the building thus becomes an integral part of the city’s everyday rhythm.
The architectural concept draws inspiration from the principles of layering and visual transparency.
The project was developed within an international invited competition. I contributed as co-author and coordinator of the design teams.
The proposal was awarded 3rd prize by the expert jury.



